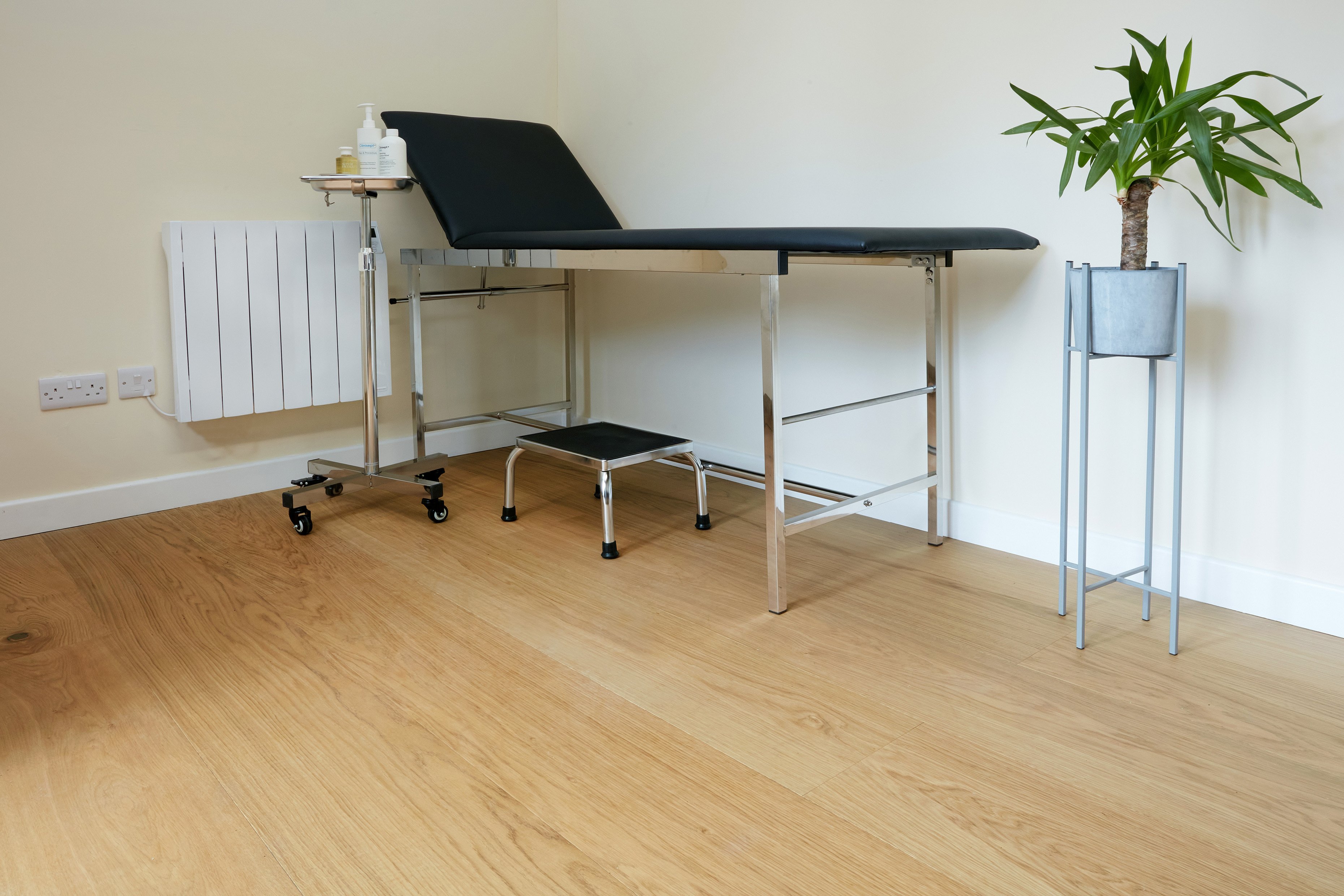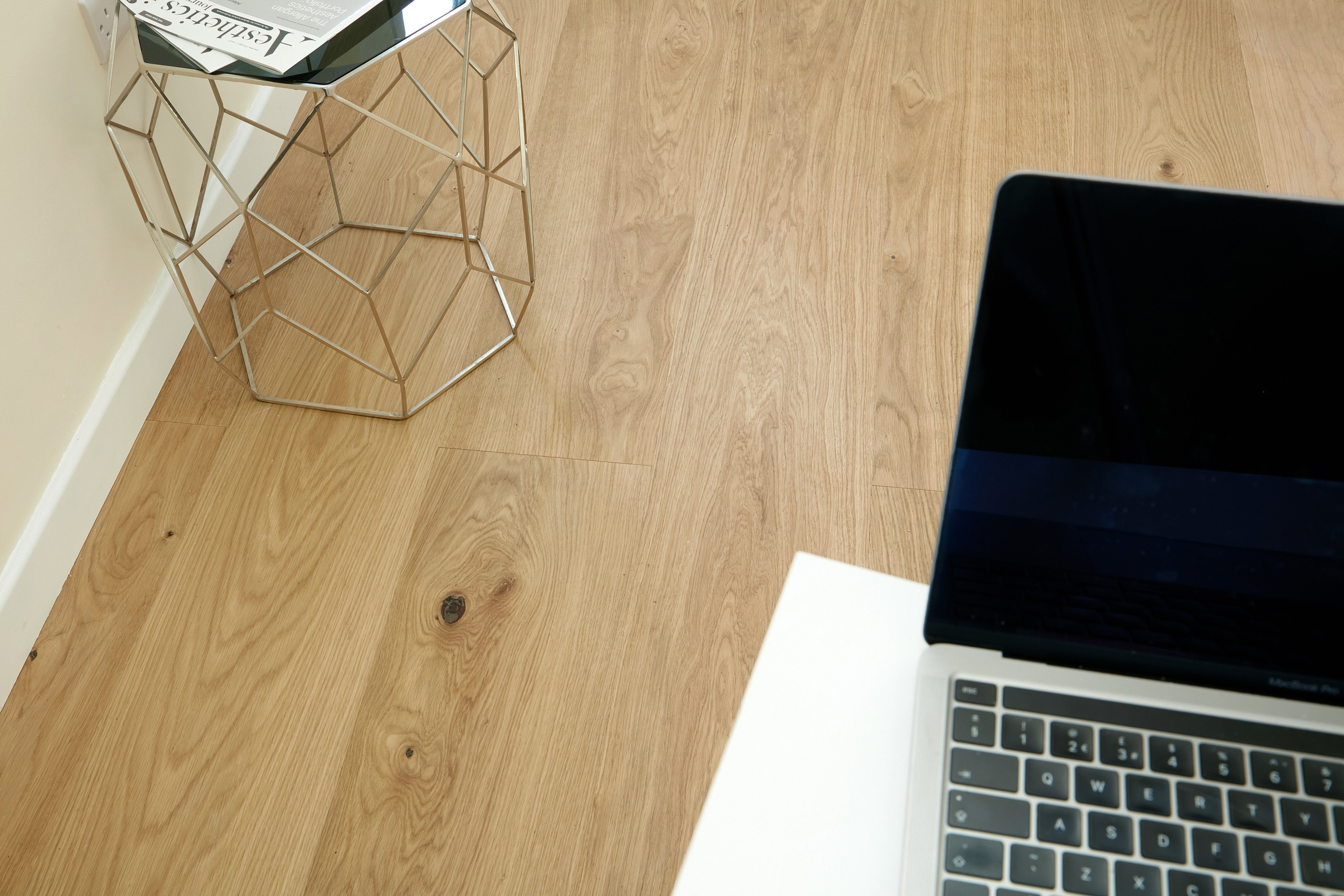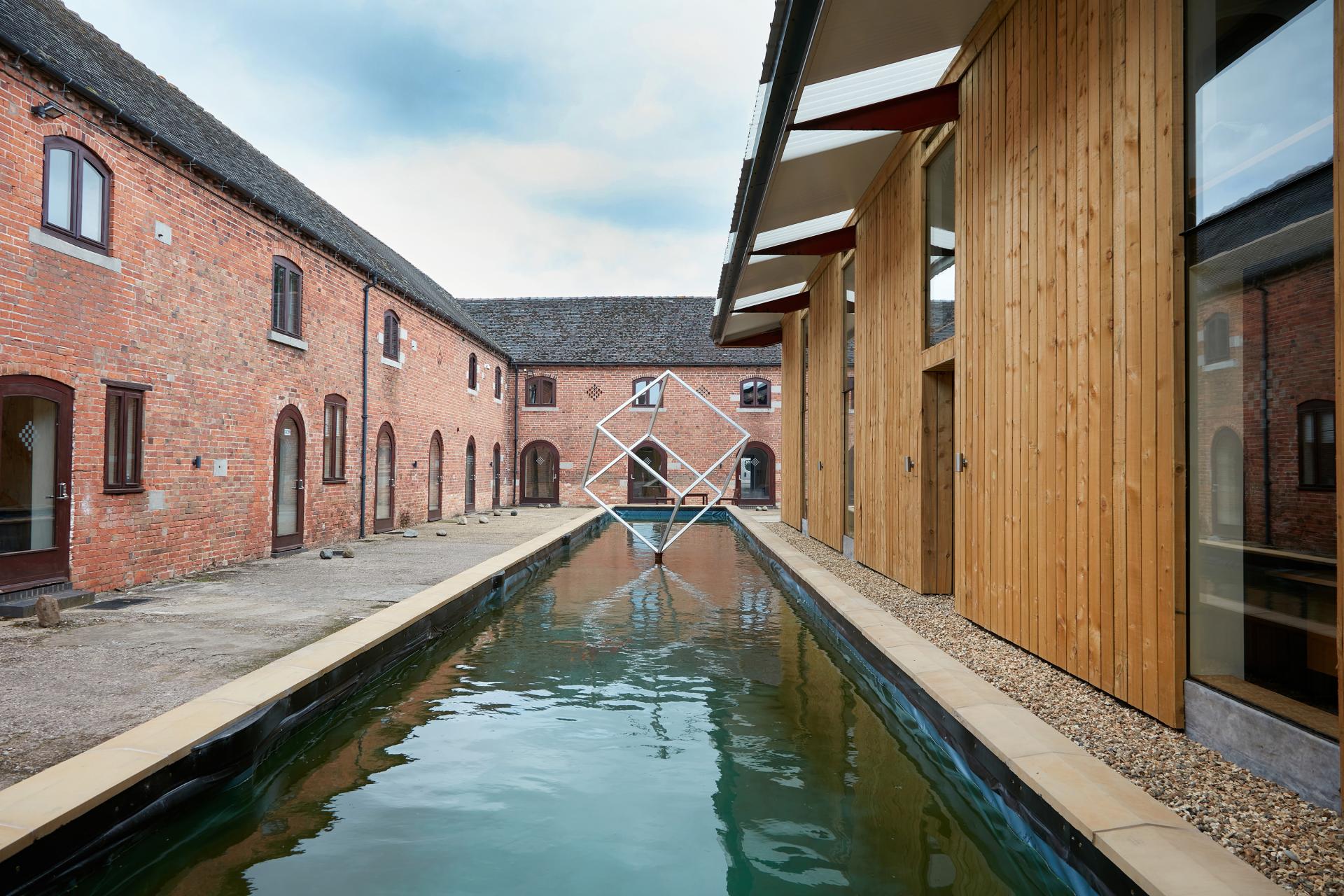
In the picturesque Cheshire countryside, Park View Business Centre was once a cluster of traditional brick barns. Now, it’s been meticulously converted into a hub of modern offices and retail spaces, blending contemporary design with historic charm. Leading this ambitious project is Peter Beckett, Managing Director of Park View Business Centre, located on the estate he and his wife own at Combermere Abbey, where they also reside.
A new vision for the countryside
Faced with the declining viability of dairy farming in Britain, Peter and his team were forced to rethink the future of the family-owned estate. "The buildings were starting to become run down," he explains. "We needed to repurpose them, but the question was how to maximise their potential."
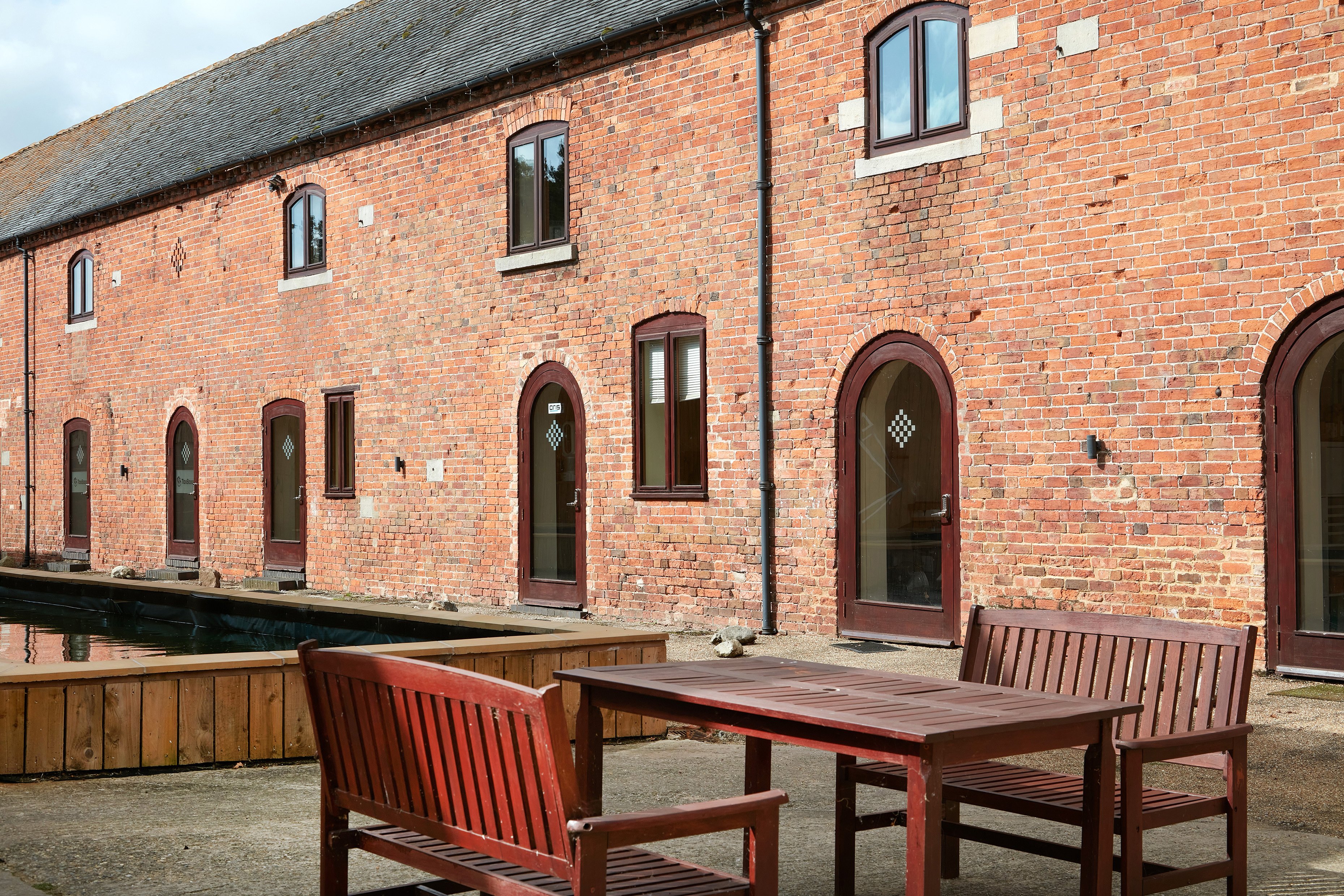
Rather than allow the buildings to fall into disrepair, Peter saw an opportunity to keep working professionals in the countryside. "What I’m passionate about is bringing, or keeping, working people in rural areas,” he says. “Covid showed us that people don’t have to travel to large cities." Investing in modern technology, such as high-speed broadband, was crucial to the success of this vision.
The result is a hybrid design that merges traditional charm with functional, high-tech workspaces. "We went from milking parlours and cow sheds to high-tech offices with character,” Peter explains. “Beams and brickwork are on show, and everything is done to a high standard."
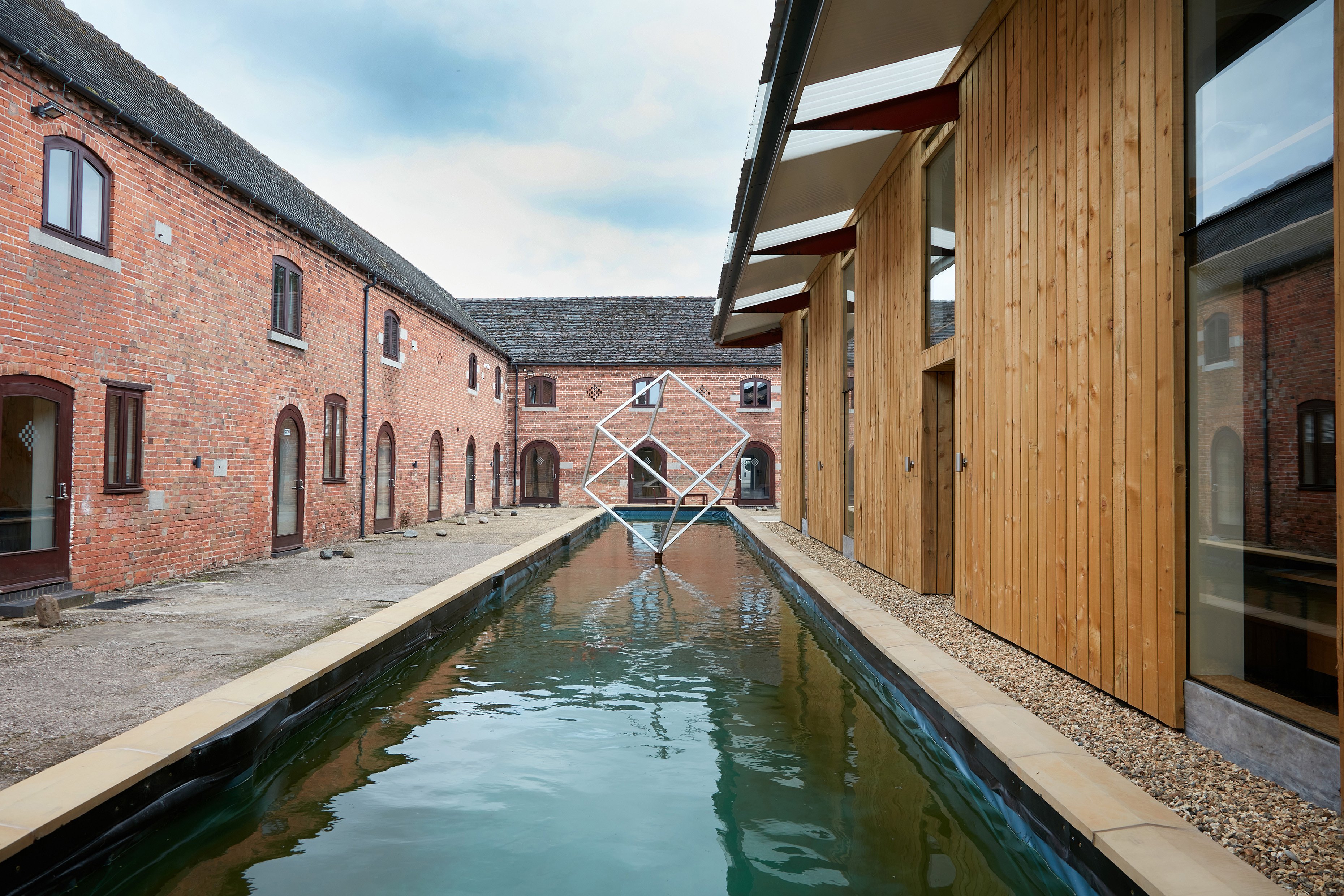
Where function meets design
A key element of the transformation was the flooring, selected to withstand the rigours of daily office life while maintaining the aesthetic appeal of the historic estate. "The look, cost, functionality and durability were important factors in our decision," says Peter. In total, 154 sqm of flooring was installed, with 143 sqm being hardened wood flooring Woodura Planks, known for their robustness and timeless appeal.
For Bjelin's UK offices, located within the centre, 50 sqm of the Contrast Collection in the colour Vapor was installed. This decision, made in collaboration with Bjelin UK’s head, Simon Darbyshire, perfectly complemented the solid oak stairs, creating a seamless and clean aesthetic.
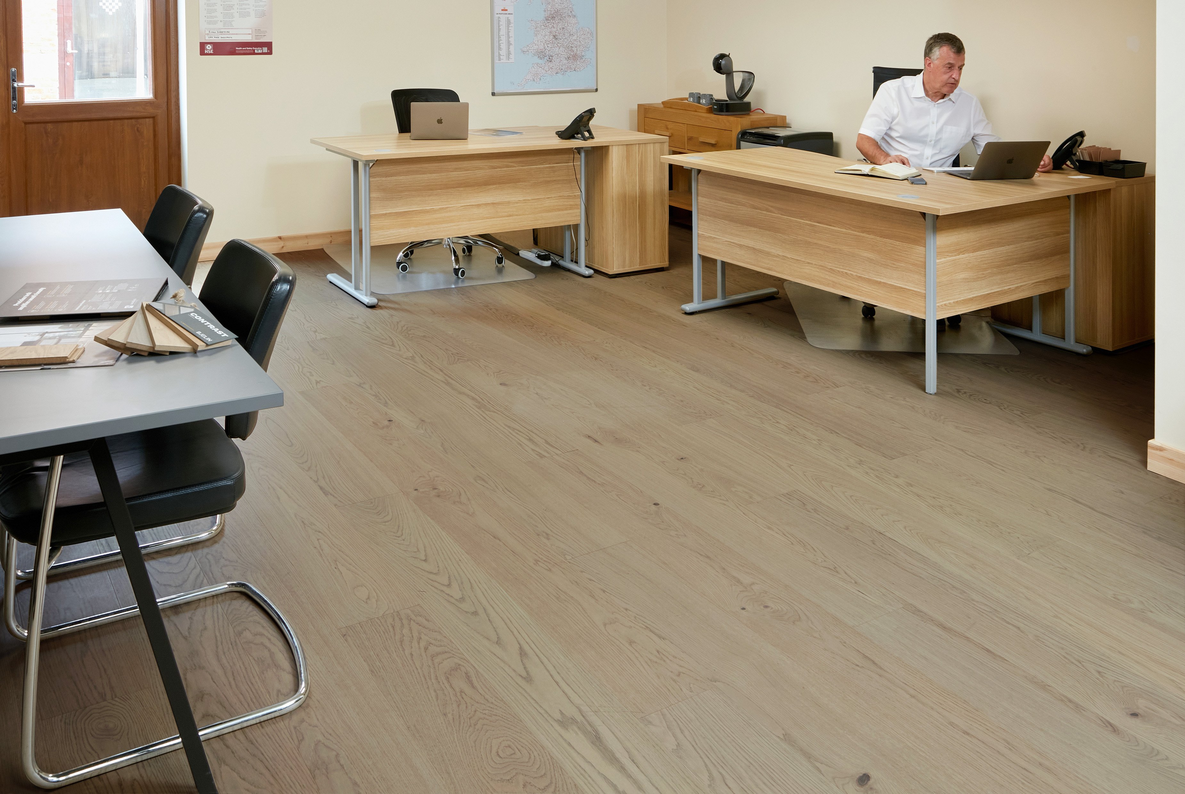
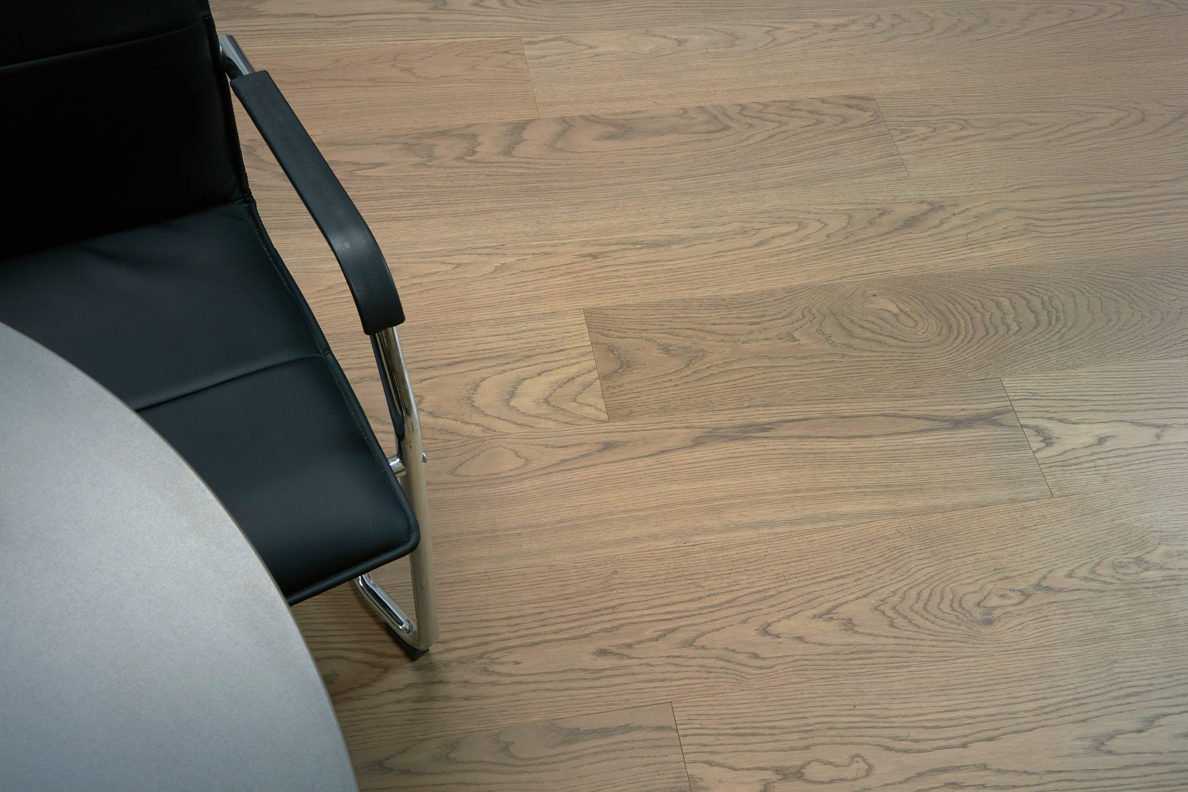
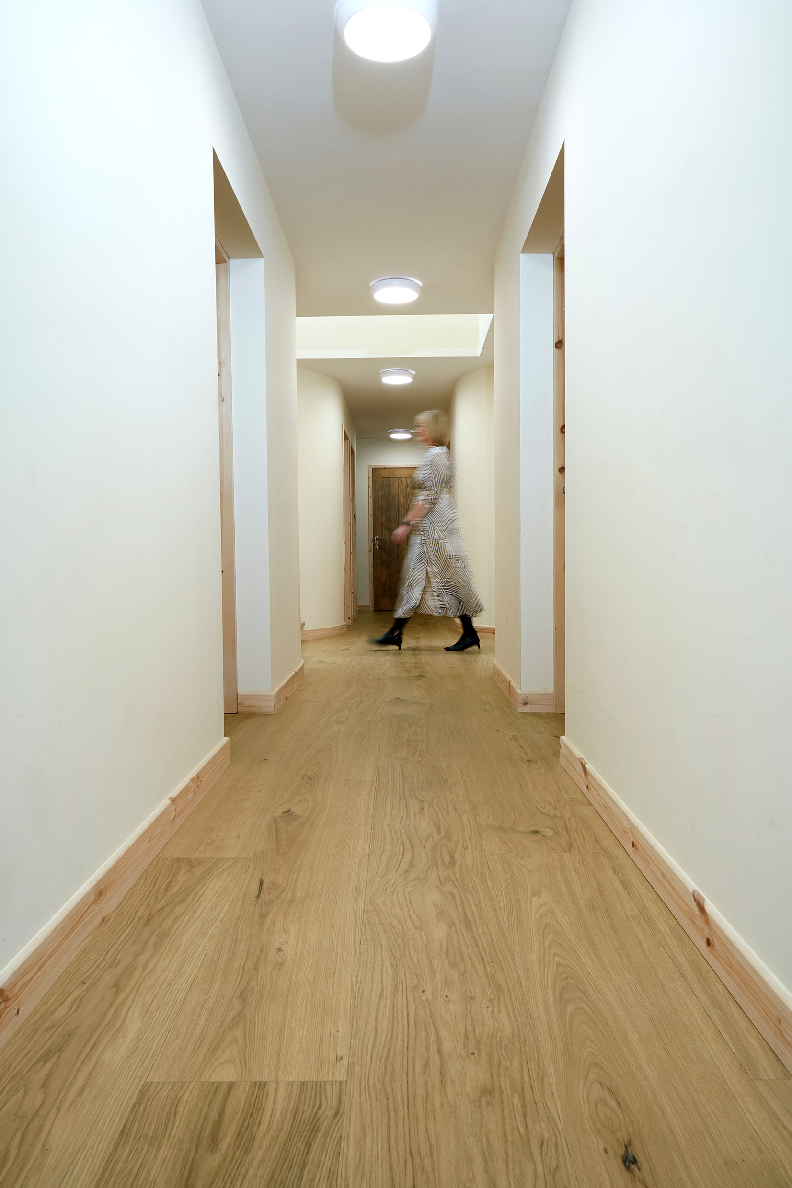
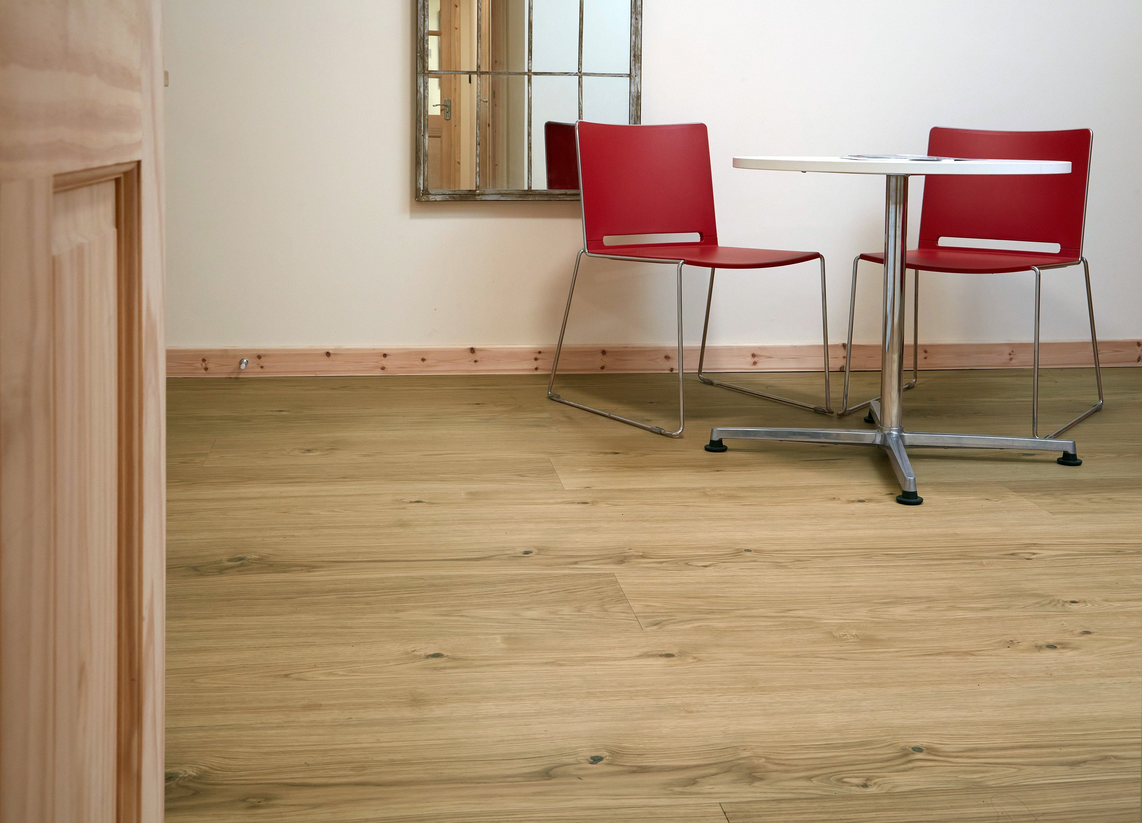
A natural choice for a historic building
In the main public areas, including the entrance hall and kitchen, Peter opted for wide XXL oak planks in a natural colour, covering 93 sqm. "We wanted these floors to look as natural as possible," he explains. "I didn’t want dark or white-washed oak." The natural wood feel was a fitting choice for a building that, despite its modern function, remains deeply rooted in its agricultural past.
The building itself is a blend of brick and wood, with cedar and pine cladding that adds to the natural charm. The oak flooring, with its warm tones and natural texture, enhances the rustic elegance of the space while providing a durable solution for heavy foot traffic.
For more practical areas, like the bathrooms, Peter turned to Rigid Core Planks in a light and natural shade. "These floors were selected because they’re waterproof and easy to maintain," he explains.
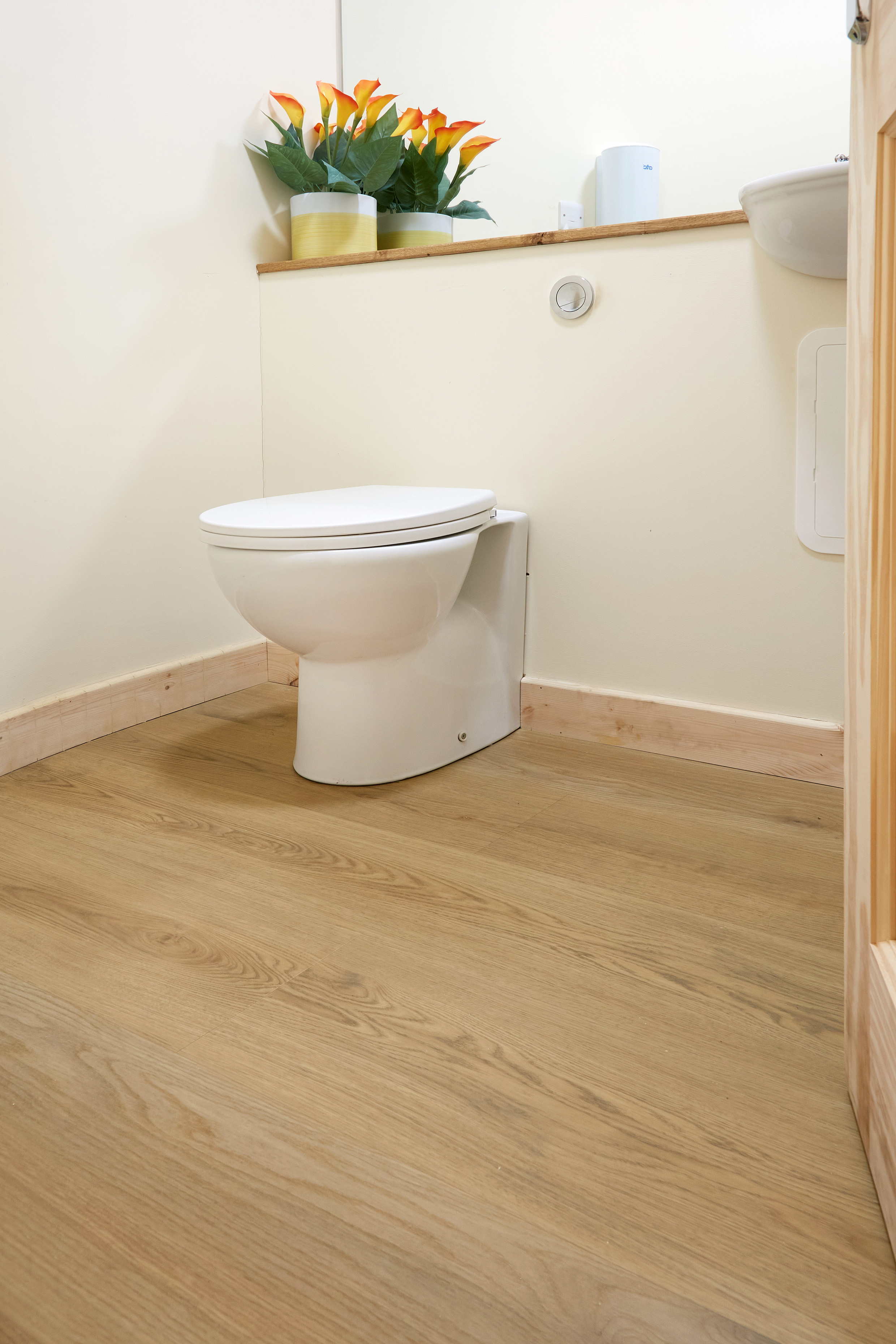
Impressive results
Reflecting on the overall result, Peter is more than satisfied with the choice of Bjelin flooring throughout the business centre. "When we bring visitors to the offices, they always say it looks nice and modern and clean,” he says. “It feels like a new office."
Peter’s experience with Bjelin has been overwhelmingly positive, from the initial selection process to the installation. "Our builders liked working with the product, and we've even installed it in our new aesthetics clinic," he adds.
As Park View Business Centre continues its transformation, with more phases of barn conversions planned, the combination of historic character and modern design will remain at its core.
