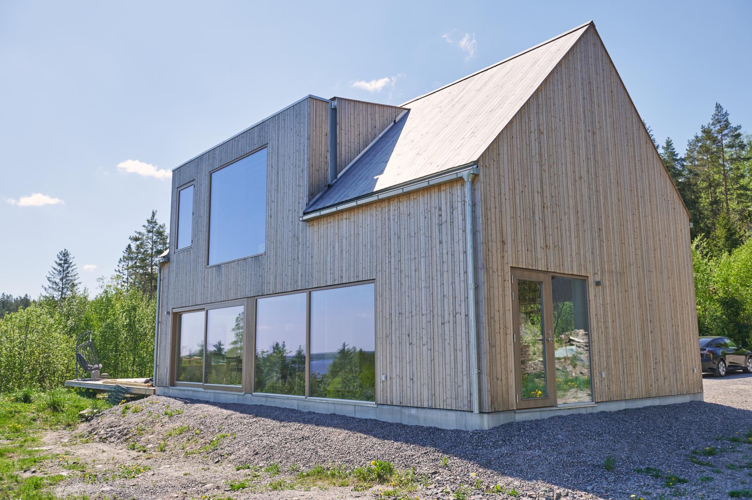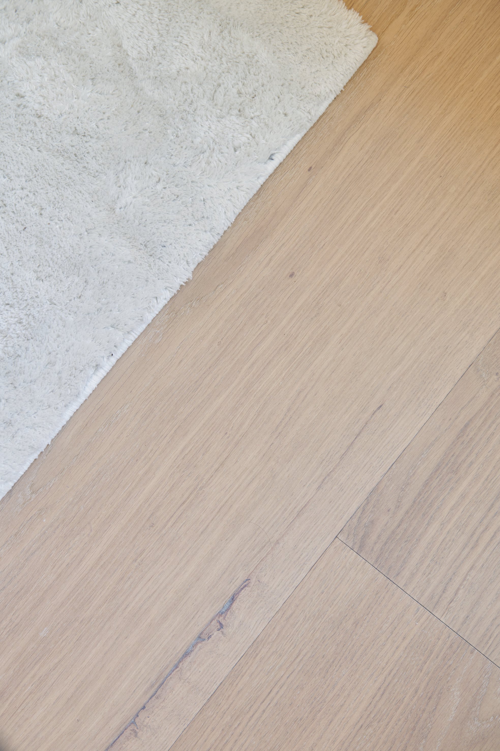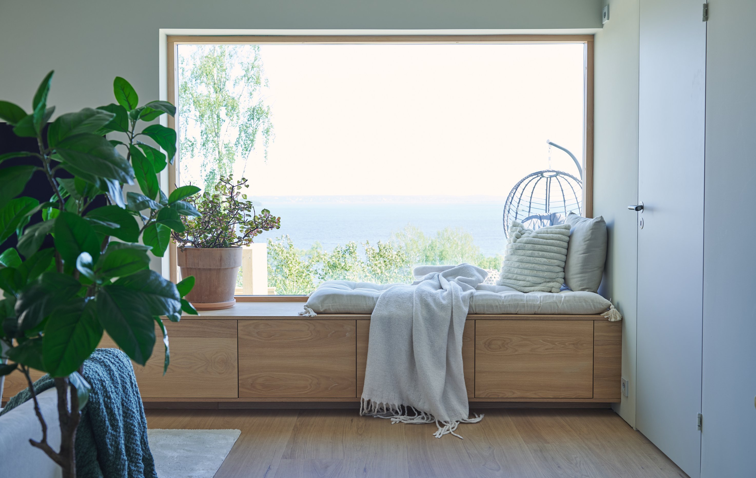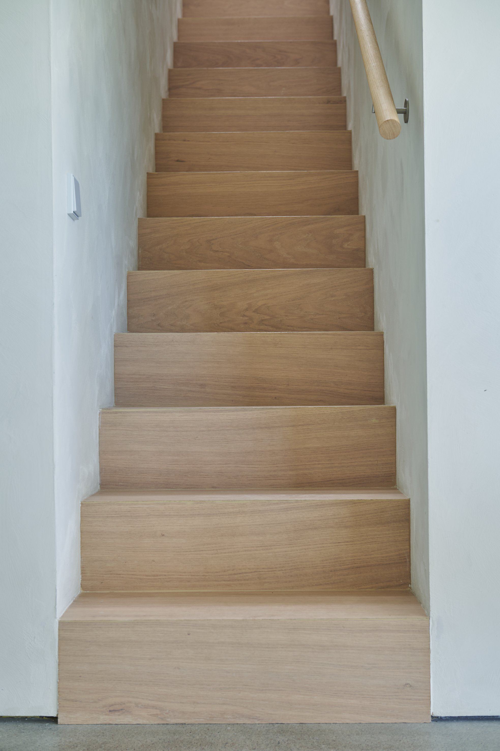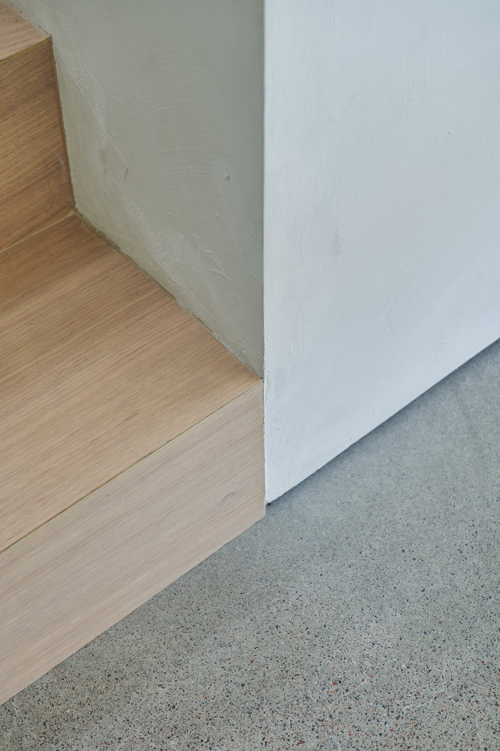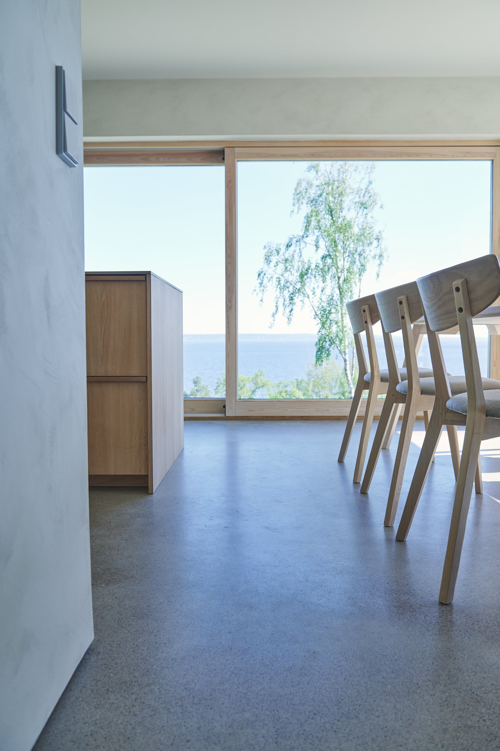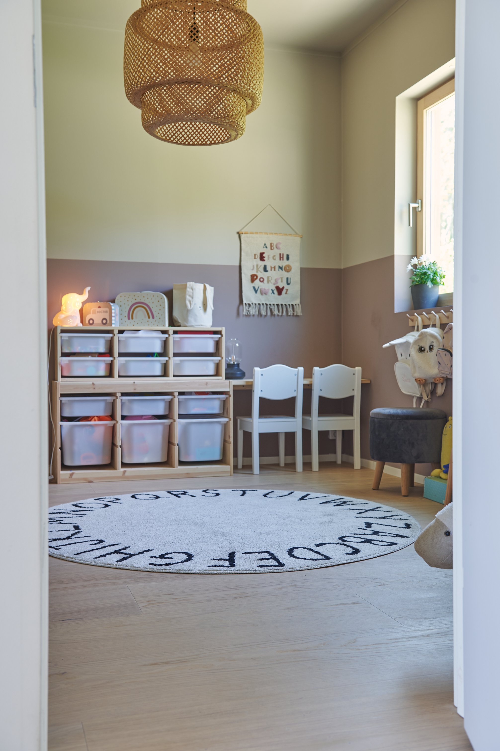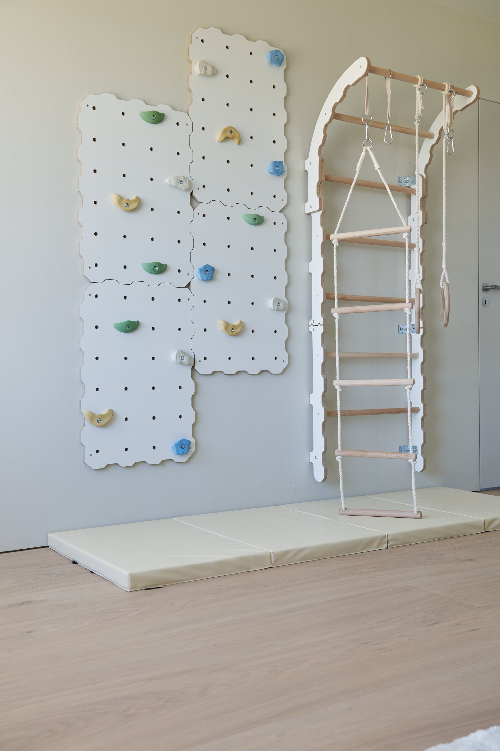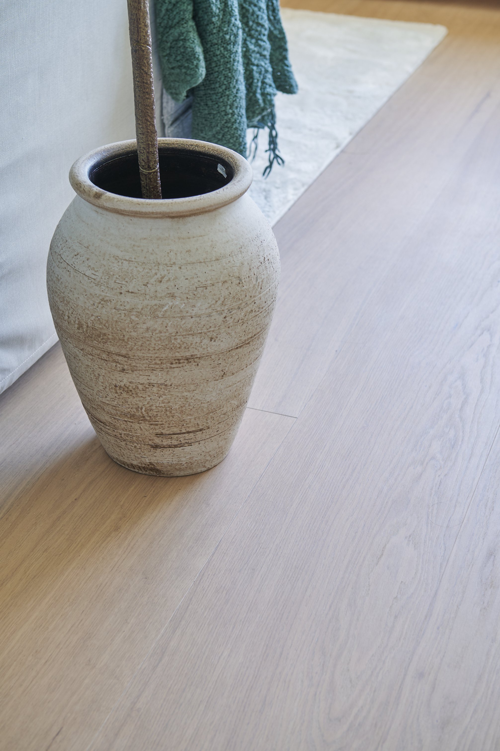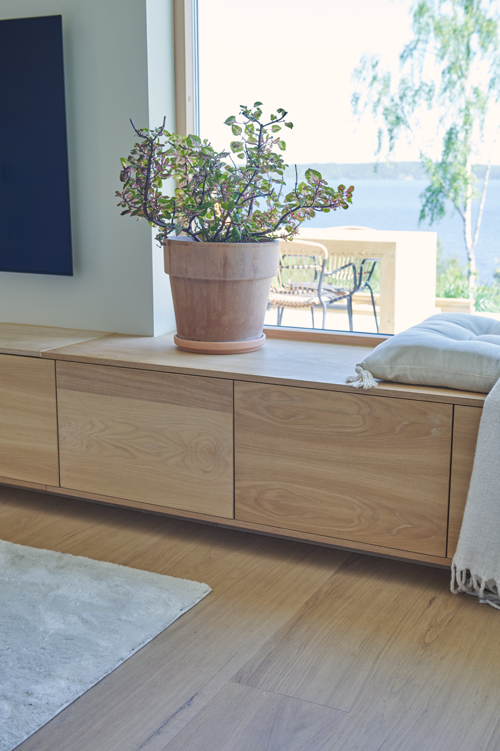In a captivating architectural project featured on Swedish TV4’s “Grand Designs”, a modest 48 sqm house has been transformed into a sprawling 170 sqm modern home. This ambitious expansion project, led by architect Marko Koistinen, showcases true innovative design. The stunning house – Villa Glan – incorporates 73 sqm of Woodura Planks MAGNARP 3.0 XXL, of which 10 sqm is installed on the stairs.
Marko’s vision for the house was clear from the start: to create a unified structure where the new additions felt like a natural extension of the original building. “The challenge was to design beautiful, buildable solutions that fit within the strict budget while ensuring the old and new parts of the house were seamlessly integrated,” Koistinen explains. His approach was rooted in using simple, repeated details and a consistent, restrained material palette to achieve a cohesive look.
The homeowners were deeply involved in the project, from the initial concept to building most of the extension themselves. Despite having no prior knowledge of hardened wood flooring, they chose Bjelin's Woodura Planks 3.0 early in the process and are happy with the result.
Filming the process
The collaboration between the architect and homeowners was smooth and rewarding, with constant communication ensuring that the project stayed on track. This was key since the project was filmed. The homeowners felt that filming the process was “nerve-wracking” but acknowledge that it probably motivated them to push through challenging periods during the build.
“Filming has been fun, but it has also felt quite unfamiliar at times,” says architect Marko Koistinen. “It’s not always easy to act completely naturally with a camera rolling nearby, but after a while, it’s something you didn’t think about – not all the time, at least.”
Selecting the right flooring
The choice of flooring was important in maintaining the home’s aesthetic. “I initially considered different materials for the staircase,” says Marko, “but ultimately decided to use the same flooring as the upstairs level. This was both an economical and aesthetically pleasing solution, ensuring consistency throughout the space.”
The choice of MAGNARP in the light Powder White colour, with its wide XXL planks, matched the interiors. “The flooring’s subtle white pigment and calm, clean appearance complemented the other oak elements used throughout the house,” says Marko. The homeowners add: “The floor has a natural and modern feel, which was exactly what we were looking for.”
Different types of flooring were used in various parts of the house. “For the more intimate spaces like bedrooms, wood flooring was chosen to create a warm and inviting atmosphere,” says Marko. Concrete floors also feature in the house, creating an interesting contrast. “We think the floors blend well, even though they are completely different”, explains the homeowners.
A comfortable flooring experience
Choosing a hard wax oil surface was a natural decision for Marko. “An oiled finish enhances the natural feel of the material, and these floors age gracefully and beautifully over time,” he says. “Oiled floors not only become more vibrant but also offer the most pleasant sensation underfoot.” The homeowners agree: ”The floor feels incredibly comfortable to walk on and the hard wax oil provides the floor with an authentic wood texture.”
The project achieved a remarkable balance of simplicity, luxury and functionality. The house exudes a sense of calm and harmony, with the natural materials and carefully selected finishes contributing to an overall feeling of understated elegance. “The best part of the project is how the house blends into its surroundings and feels at peace with its environment,” says Marko.
Wood flooring, particularly on the staircase, added a unique touch that ties the entire house together. “Using floor planks on the stairs was a pleasant surprise. The result exceeded our expectations and looks even better than we imagined.”
